- What is an Education Brief?
The Education Brief is a detailed document which describes the underpinning philosophies and beliefs which form the foundation of a school. It then builds on this foundation to describe how the school functions, what teaching and learning looks and sounds like, the aspirations for our learnings and eventually linking this the physical design of new buildings. The Education Brief is an extremely important document which sets out the journey the school is on over the next decade. - How were people consulted?
Four key stakeholders were consulted around aspects of the Education Brief. These groups includes students, staff, community and local iwi. Students had an opportunity to provide feedback on key questions by writing feedback on post-it notes in the library. Staff were asked to provide their views on the same questions as the students and had access to live documents while parts of the Education Brief was being written they could provide feedback on. A community consultation was carried out in 2019 and feedback from the community was interwoven into the Education Brief. Te Taumutu Rūnanga was provided a copy of the draft Education Brief and opportunity provided for feedback. - Who wrote the Education Brief?
The bulk of the Education Brief was written by the principal, Ronan Bass. Dr. Gabrielle Wall was appointed as “Navigator” by the Ministry of Education to help guide and support the process of writing the brief. Tāmara Rochford-Kerr was appointed as Mana Whenua Facilitator to work with the College through brief, design and building phases.
Redevelopment
The Timeline
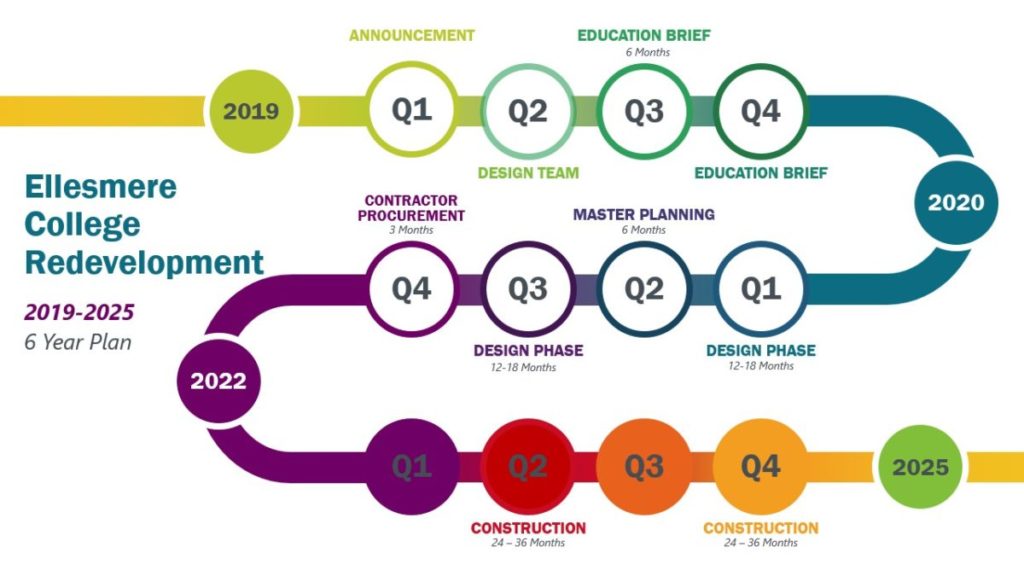
Stage 1 - Education Brief
Stage 2 - Master Planning
The master plan is a comprehensive long-term planning tool intended to establish and guide the future development of the school site. It reflects a clear vision for the future direction of teaching and learning at the school and is supported by policies, guidelines, and priorities. The master plan will identify priorities for action (based on the educational vision), set out suggested relationships between public and private spaces, plan for activities and uses which may take place in school areas, and identify movement patterns around the school.
The master plan is highly likely to be a multiple staged implementation plan, which may be completed over a number of years, usually dependant on funding. It is a collaborative process, providing schools with an opportunity to think strategically; aligning their educational vision with the need for built facilities.
The process matches school aspirations, available resources, and site constraints in a proposal for long-term future development. High-level concept drawings, explanatory diagrams, and supporting documentation are developed to describe the future direction of the schools.
Master planning can help redefine a familiar place, opening up its potential and offering new insights into the place it could be. The master plan is informed by the project brief and design guidelines. It informs the 10-year property plan (10YPP) and is just one stage of the school design:
- Master plan
- Concept design
- Preliminary design
- Developed design
- Detailed design
- Construction issue
Schools need a master plan to ensure a coordinated approach to property development and maintenance, each school will develop an overarching site plan that will be delivered over the long term. The school will develop their 10YPP from the master plan. The master plan will include an implementation strategy and a staged approach for site development. This is shown in the diagram below
Stage 3 - Design of Building
Once the master plan has been approved, there are three design phases for the school to work through. This process is supported by a school’s Ministry of Education delivery manager and the project architects. A design review panel provides quality assurance (see below). There will be at least one design review, or possibly more depending on the complexity of the design. The delivery manager will liaise with the school in regards to the quality assurance process. The school also has its own design team who participate fully in the design phases.
- Preliminary design: In this phase, concepts are developed about what buildings and spaces will look like. There are sketches and mock ups provided to the school.
- Development design: More information is added to the approved design. This phase focuses more on the interior of spaces, including items such as break out spaces, wifi access points, and interior walls or sliders. A quantity surveyor then estimates the cost of the project.
- Detail design: This phase finalises the space design and includes full information about colours, fixtures, and fittings. Following detailed design, the project is put out to the construction sector for tender to deliver the project. A school’s delivery manager clearly outlines which part of the process a school is involved with.
The length of time for these phases will depend on many factors including:
- whether this is a new build or refurbishment;
- feedback from the design review panel; appointment of key positions. eg. architects, construction company;
- other external factors eg. delay due to broken pipes, budget, or roll reviews, etc.
Design compliance and approval process
Design compliance checklists (DCC) are quality assurance tools that support the Ministry’s design compliance approval process. The checklists are a useful tool for project teams, designers, and contractors. Projects that are to be reviewed by the design review panel (DRP) must complete the appropriate design stage checklist as part of their submission.
Current Design
Internal learning spaces are designed to be responsive to the needs of staff and students – there is a mix of traditional and responsive learning areas.
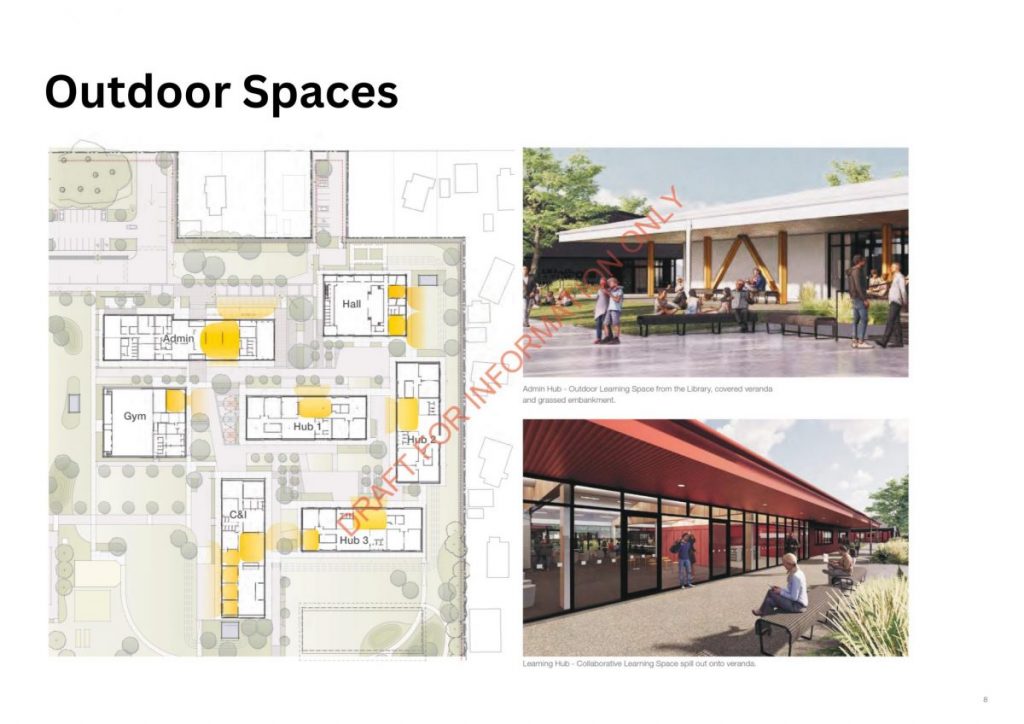
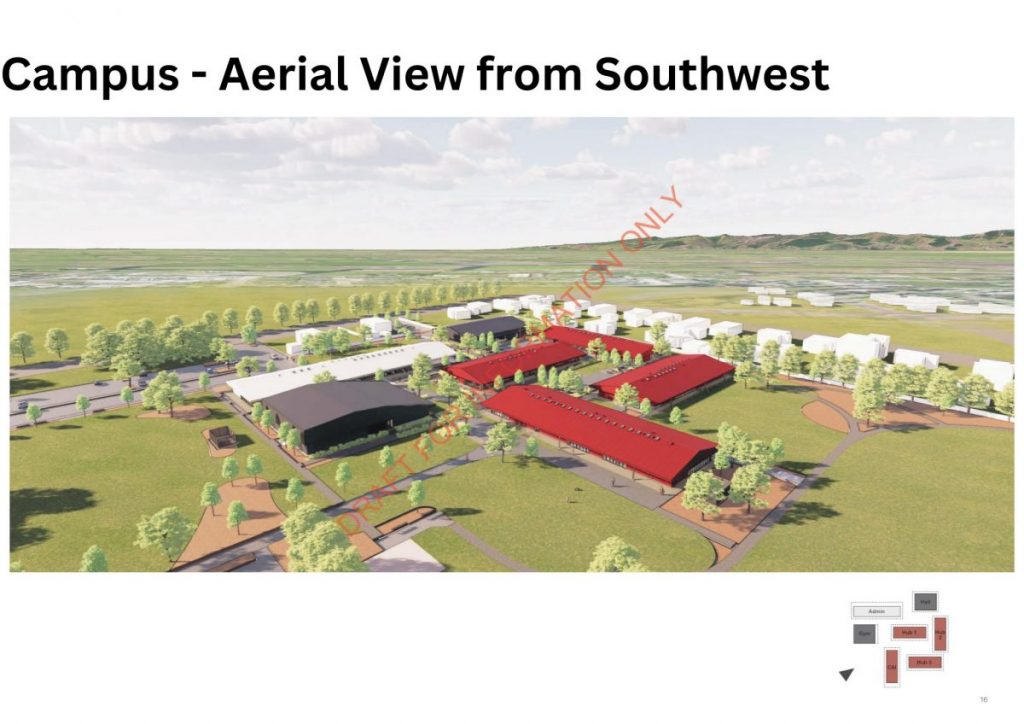
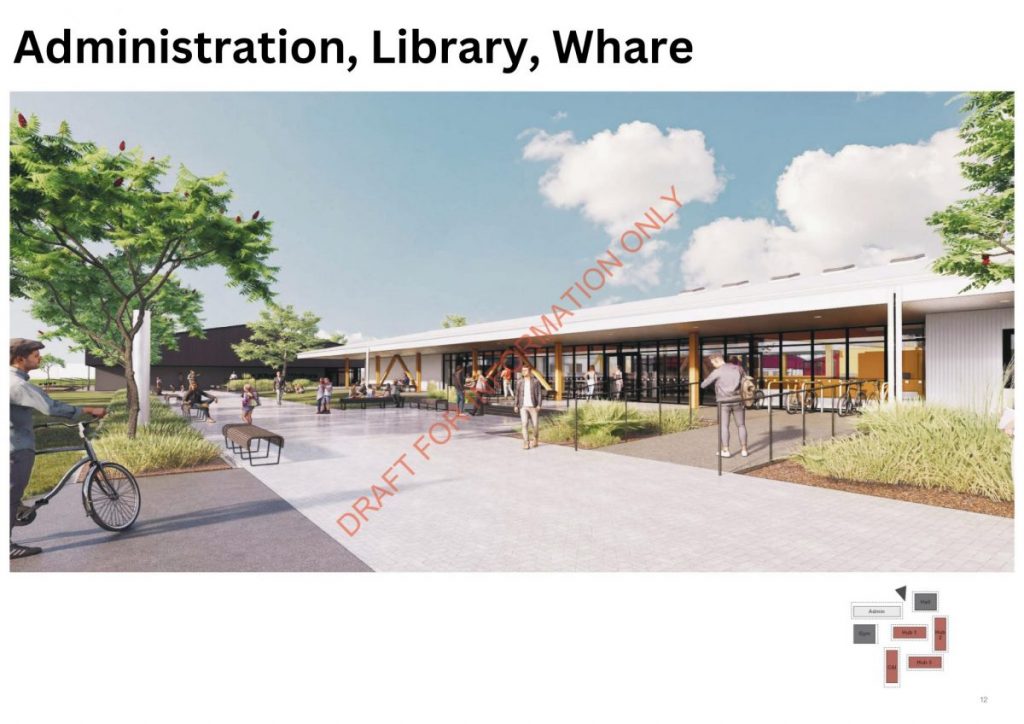
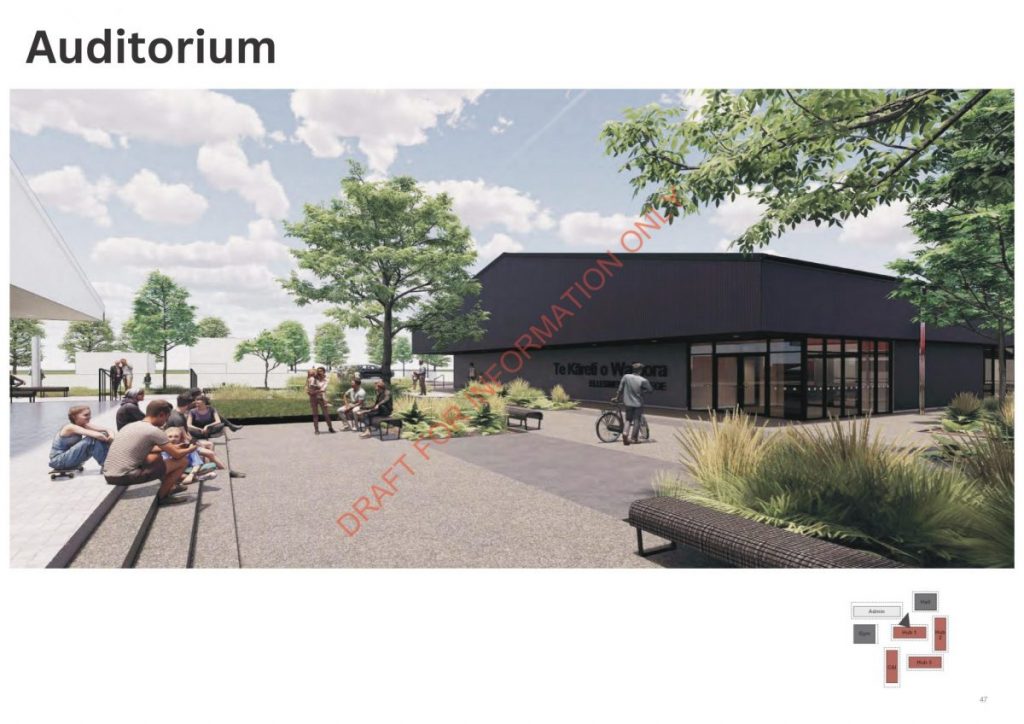
Seating for up to 380 people
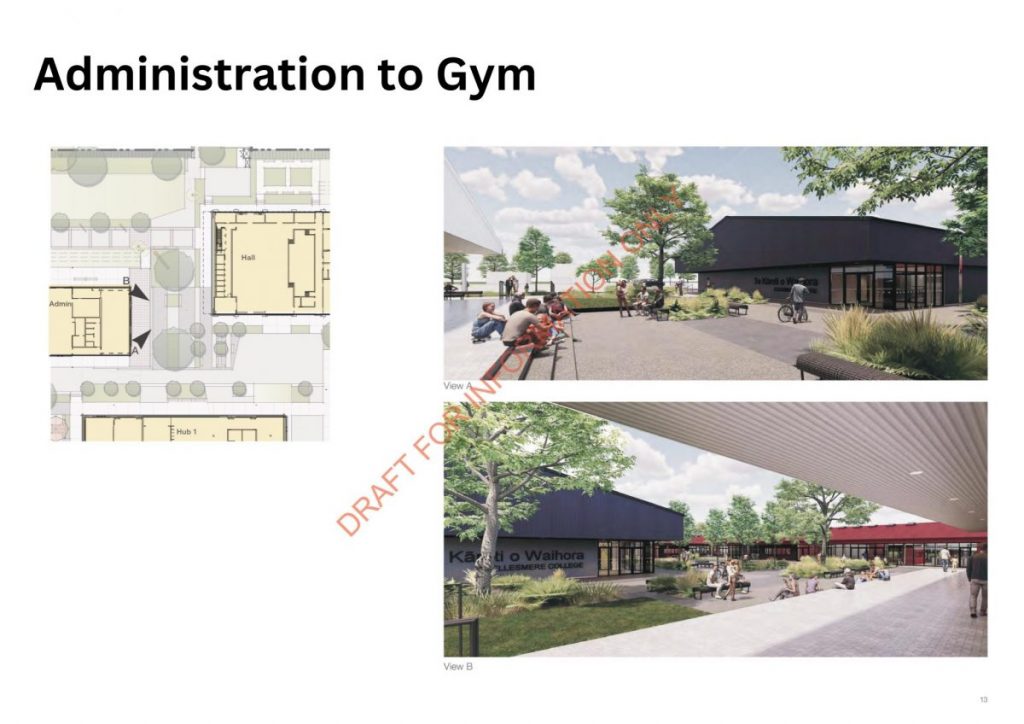
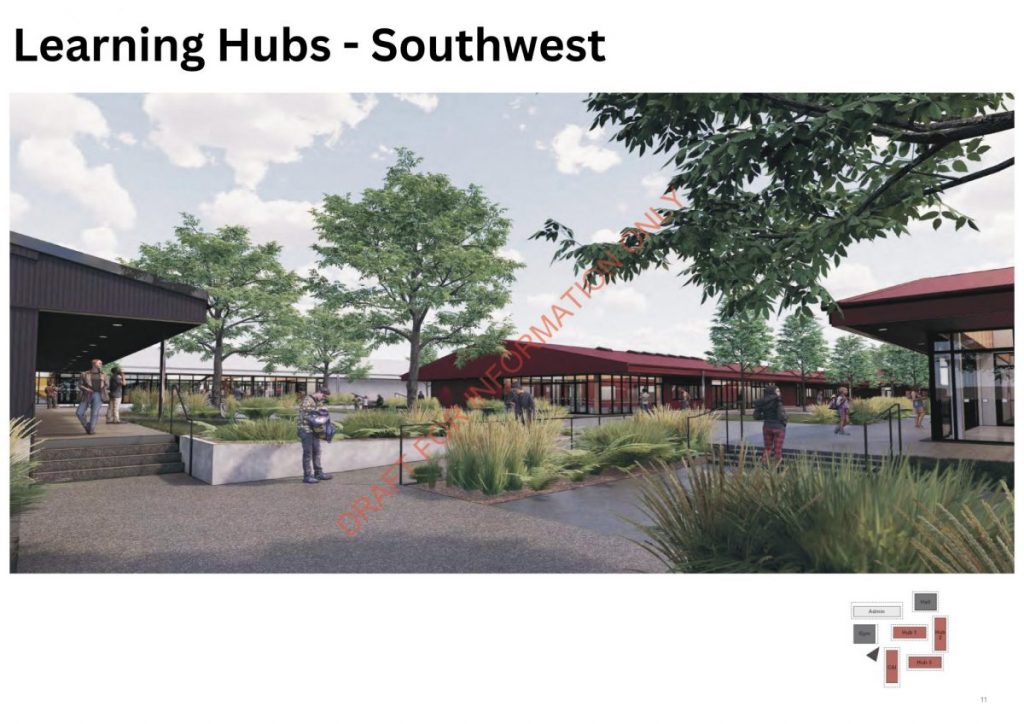
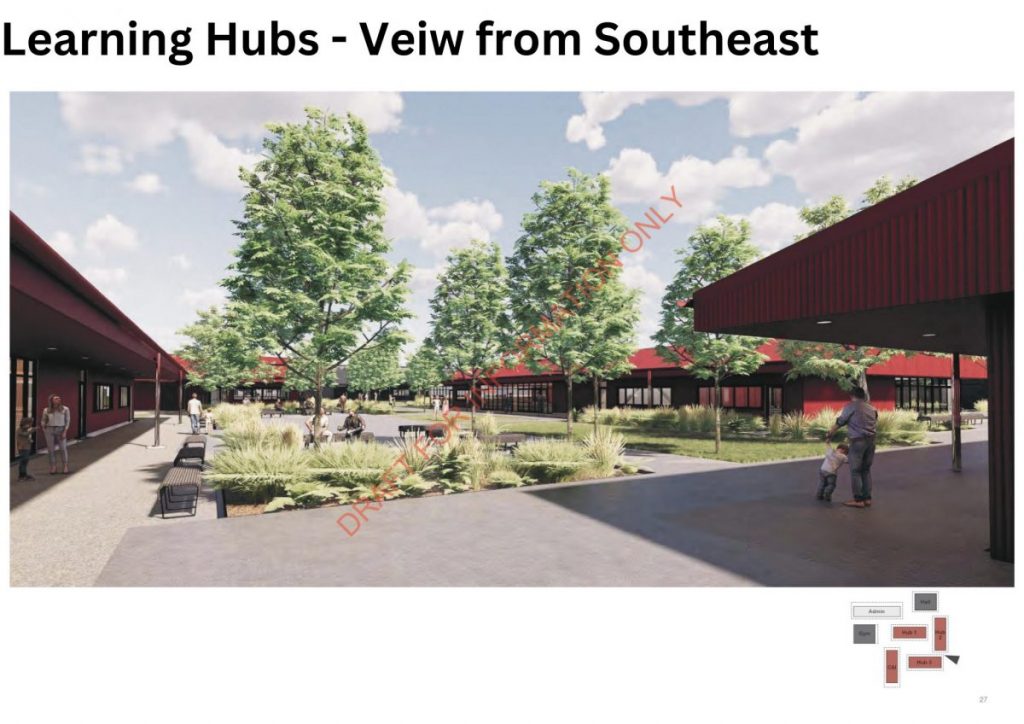
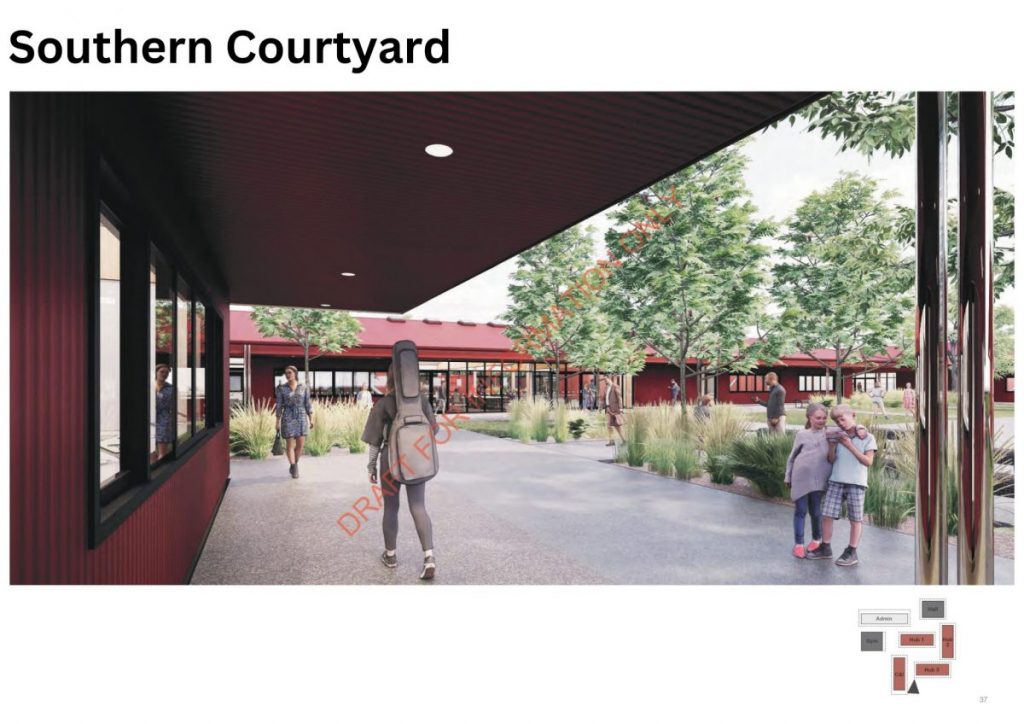
Stage 4 - Building
Frequently Asked Questions
- When will the new school be built and when will it open?
The design phase of the new school building will occur in 2021 and we hope that ground will be broken in 2022. We hope that the new school building will be ready to move into at the beginning of 2025.
UPDATE MAY 2023: We are waiting for confirmation on when the building stage of our redevelopment will commence.
- Is the gym staying or going?
The gym is currently not part of the business case for the new school so at this stage it is remaining. However, a comprehensive building assessment has recently been carried out on the gym and a definitive decision will be made on whether the gym stays or not. If the gym stays it will have significant work done on it to make it water-tight and will no longer be need to be used as a shared facility as a 380-seater auditorium is planned to be part of the new building. If it is decided that the gym needs to be replaced, we potentially may end up with a smaller gym due to the number of students enrolled at the College.
UPDATE – DEC 2020: Following a building assessment carried out in December 202, the Ministry of Education has made the decision to retain the gymnasium on its current footprint but to completely remodel and renovate the gym. This will mean stripping the gym back to its portals, recladding, reroofing and redesigning the interior of the gym. This is a win-win for the College as had a new gym been built onsite at a different location it would have been on a much smaller scale.
- Where will the building be located on the site?
At this stage, the new building will be located on the field closest to the gym.
- Will the new building be traditional “single-celled” or “open-plan”?
The new building will be a mixture of hubs, responsive learning and traditional learning spaces with a focus on ensuring that spaces have multi-purpose use. This design approach will ensure that we can offer more opportunities and better outcomes for a wider group of students and prepare them for a rapidly changing world. We want to move to a pedagogical approach in which teachers support students to identify and develop their strengths and interests. The building design will help support this and allow collaborative teaching and learning to more readily occur. This will provide a diverse range of stakeholders with opportunities to plan, problem solve, and design better solutions for learning. This approach is more culturally responsive, inclusive and recognises the important impact of positive personal and cultural identity. It also supports students’ identity, wellbeing and achievement. The flexibility of this type of building design provides teachers with the capacity to individualise the learning environment, providing students with what they personally need for learning.
Innovative and responsive learning environments is not a random experiment, but part of a global shift in all levels of education which is happening around the world. Traditionally, schooling was designed for industrial times while flexible learning environments are designed to help prepare students for a digital age of information. It uses inclusive design and practice, underpinned by the science behind learning – to meet the needs of all students and provide equal opportunities to learn while also reflecting the education sector’s developing understanding of the nature and science of learning.
You can read more about the future-focused curriculum, aspirations for our learners and teachers and a timeline for changes on the “Learning” page of our website.

